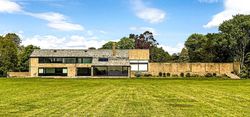Exbury estate, Upper Exbury House, Hampshire, England
Upper Exbury House was built on the Exbury estate between 1964-1965 for Mr Leopold de Rothschild (1927-2012). The house, one of the few post-war country houses to be built in a modern rather than traditional style, was solely designed by his great childhood friend, the architect Sir James Dunbar-Nasmith (1927-2023), and built by the practice of Law and Dunbar-Nasmith. The resulting house, now a Grade II listed building, so impressed Mr Leopold that when he later added a narrow-gauge steam railway to Exbury Gardens, he again turned to Dunbar-Nasmith, who came up with a station modelled on Aviemore.
Law and Dunbar-Nasmith were one of Scotland’s leading architectural practices of the post-war period. They completed a number of houses at the beginning of their joint practice during the late fifties and early sixties; Upper Exbury was their principal English work of this period and their most significant and ambitious house in terms of scale and finish. Dunbar-Nasmith is also known for Sunninghill Park (now demolished), the country house commissioned by the late Queen as a wedding present for Prince Andrew and the Duchess of York in 1996.
Built on the kitchen garden of Exbury House, the house is positioned to take advantage of impressive views south over the Solent and Isle of Wight. The L-shaped plan of interlinked rooms reflects the function of Upper Exbury as a country house for weekend entertaining and concerts; this particular house celebrated Mr Leopold's love of music and was built round the need to house two grand pianos in a space designed carefully with the audience and acoustics in mind. The divided-level music room has cleverly placed windows at upper level looking out over the Solent.
The building has a hall containing a staircase and lift at its core linking the five levels: the ground floor is below garden level, and first and second floor levels are higher in the north wing. The main living rooms and a two-storey bedroom wing are on an east-west axis, and all face south on to the garden. The walls of the house are extended to the north, east and west to form garden walls. To the east, a tall brick wall, a modern interpretation of a crinkle-crankle garden wall, shields a high terrace walk on its south side. The curved east end originally enclosed a sculpture by Barbara Hepworth. The building used high quality materials throughout, but particularly in the music room.
The property remains with the Rothschild family.
Return to Estates listing