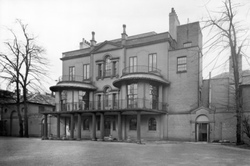Kingston House, Knightsbridge, London, England
Of the string of aristocratic mansions built along the south side of the Kensington road in the late seventeenth and eighteenth centuries, Kingston House was the only one not to succumb to redevelopment in the nineteenth. A remarkable survival, it was well photographed before being pulled down in 1937.
Lionel de Rothschild rents Kingston House
By June 1838, Baron Lionel de Rothschild (1808-1879) had moved with his wife Charlotte (1819 1884) and family from their residence at 10 Hill Street to what was to become their permanent London home, 148 Piccadilly, which Lionel purchased from John Tollemache in 1844. Lionel de Rothschild acquired the lease of the neighbouring property, 147 Piccadilly in the late 1850s. Between 1859 and 1860 the two houses were merged according to designs by Thomas Nelson and Charles Innes. Lionel rented Kingston House in 1859 whilst these extensive building works to his Piccadilly properties were carried out; during this period Lionel and Charlotte gave their dinner parties principally at Kingston House. In 1864 Kingston House attracted a purchase offer from Lionel through the agency of C. J. Freake, the developer of the adjoining ground to the west, but nothing came of this, and Lionel appears to have relinquished his interest in Kingston House about this time.
History of Kingston House
Kingston House, originally called Chudleigh House, was a Palladian mansion, built in the mid-eighteenth century by Evelyn Pierrepont, 2nd Duke of Kingston-upon-Hull (1711–1773) for his mistress and later bigamous wife Elizabeth Chudleigh (1720–1788). In its original form, Kingston House was a conventional Palladian villa, comprising a squarish three-storey block flanked by lower wings containing stables and kitchens. Architectural display was concentrated on the north front, where the central bay was embellished with two Venetian windows under a shallow pediment. Between the house and the service wings were two small courtyards, enclosed on the south side by single-storey linking corridors, and on the north by walls with pedimented gateways. Though the architect is not known, a possible candidate is Henry Flitcroft, who undertook commissions for both the 1st and 2nd Dukes of Kingston. Behind the house were originally formal gardens and a grotto.
On Elizabeth Chudleigh’s death, it passed to the Duke’s nephew Charles Pierrepont, 1st Earl Manvers, and had a series of tenants, among which Sir George Warren, MP; the 6th Earl of Stair; and Edward Loveden Loveden of Buscot Park. In 1813 the house was sold to William Hare, Baron Ennismore, later 1st Earl of Listowel. He died at the house in 1837 and was succeeded by his grandson William Hare, 2nd Earl of Listowel who seldom occupied it. He sold some grounds for house-building. The house was again let to tenants (which would include Richard Wellesley, 1st Marquess Wellesley, who died there in 1842, and from c.1859-1864, Baron Lionel de Rothschild. It remained with Earls of Listowel until four years after the death in 1931 of the 4th Earl, when the estate passed not to his eldest son, the socialist 5th Earl, but on trust to a younger son, John Hare, later Viscount Blakenham.
In 1935 an agreement was made with property developers for the sale of Kingston House, together with the neighbouring houses to the east and south built in the 1870s and 1880s. After the death of the Dowager Countess of Listowel in 1936, it was demolished in 1937 and replaced by two large blocks of private-ownership apartments, Kingston House North and Kingston House South.
Return to Estates listing