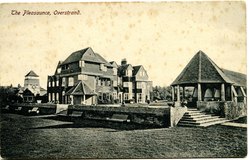The Pleasaunce, Overstrand, Norfolk, England
In 1886, Constance, Lady Battersea (née de Rothschild) (1843-1931), daughter of Sir Anthony Nathan (1810-1876) and Louise de Rothschild (1821-1910) and her husband Cyril Flower (1843-1907), were looking for a home in Norfolk. In 1892, Cyril Flower was created Lord Battersea, taking his title from the area of London where he (and earlier his father) had developed property.
The Pleasaunce
In 1888 Constance and Cyril purchased 3 acres (1.25ha) of land with two small dwellings on it known as ‘The Cottage’ from the local landowner Lord Suffield, a friend of the couple, to develop as a holiday retreat in the quiet coastal village of Overstrand, 2km east of the resort of Cromer on the north Norfolk coast. Temporary additions and extensions were built to accommodate guests, and between 1897-1899 Edwin Lutyens (1869-1944) was commissioned to join the two villas together to make one large house which became known as ‘The Pleasaunce’. He added a clock tower to the east and a covered loggias to enclose a garden terrace to north and south. The roughcast brick and tile central tower is square in plan and tapers at the top to a pyramidal roof. North and south ranges have three bays with open semicircular arches, originally used for tea parties. On the north-east corner there was an octagonal open loggia on the ground floor, with Doric columns supporting a pyramidal roof. The name ‘Pleasaunce’ was suggested by Lord Morley to Lord and lady Battersea: “A Pleasaunce is a medieval word meaning a garden with open walkways where ladies and gentlemen may take the airs.”
The gardens
The gardens were developed between 1898 and 1930 by Lord and Lady Battersea, with some advice on the architectural elements from Edwin Lutyens, and by 1911, the gardens covered 50 acres (20ha). Although hearsay suggests Gertrude Jekyll worked here, there is no evidence to suggest that she was formally involved in the planting which has been attributed to the Batterseas themselves.
The gardens lie to the north, west, and south of the house. To the north is a long terrace, terminated on the eastern boundary wall by a covered loggia known as ‘The Love Seat’. A low retaining wall with steps leads down to an area of informal lawn bounded by trees and shrubs. Incorporated into the boundary wall in the north-west corner of the site, c 100m from the house, is a flint, brick, and stone two-storey Gazebo with a hipped pantile roof. It was designed by Lutyens with doorways leading both into the garden and out onto the road and it is reached through a glade of pine and holm oak under which lie the remains of a rock garden. The main garden to the west is bounded on the west side by a c 70m long L-shaped covered walk known as The Cloister. Its twelve bays run north/south parallel to the house and are open to the east, overlooking the garden enclosure. At the northern end is an open circular loggia with pyramidal tile roof. The return at the southern end originally housed a bakery and laundry. The house and Cloister enclose a paved terrace originally with a sunken pool lined with blue tiles. Immediately to the west of The Cloister, aligned on the loggia at the northern end, steps lead down into a sunken, paved rose garden.
The property in the later twentieth century
Lord and Lady Battersea had no heirs, and in 1936 the property was sold as separate lots. The house, together with 2.5ha of garden, was purchased in 1937 by the Lancs and Cheshire Federation Christian Endeavour Holiday Homes Ltd for a fraction of the original cost (owing to the perceived risk of coastal erosion) and the remainder of the site was largely developed for housing. The House was officially opened on 22 May 1937 by Jean McKellen, granddaughter of Mrs McKellen, who had originally established the first Christian Endeavour Holiday Homes. From 1937, the property was continually in use by CEHH Ltd, (now CE Holiday Centres Ltd), except when requisitioned by the military for use during the Second World War. In Summer 2015, CE holiday Centres Ltd reluctantly announced that it was to put The Pleasaunce on the market, with a £1 million guide price; the property went unsold and remains owned by CE Holiday Centres Ltd.
Elements of the house and the Park and Garden of The Pleasaunce are Grade II listed.
Return to Estates listing